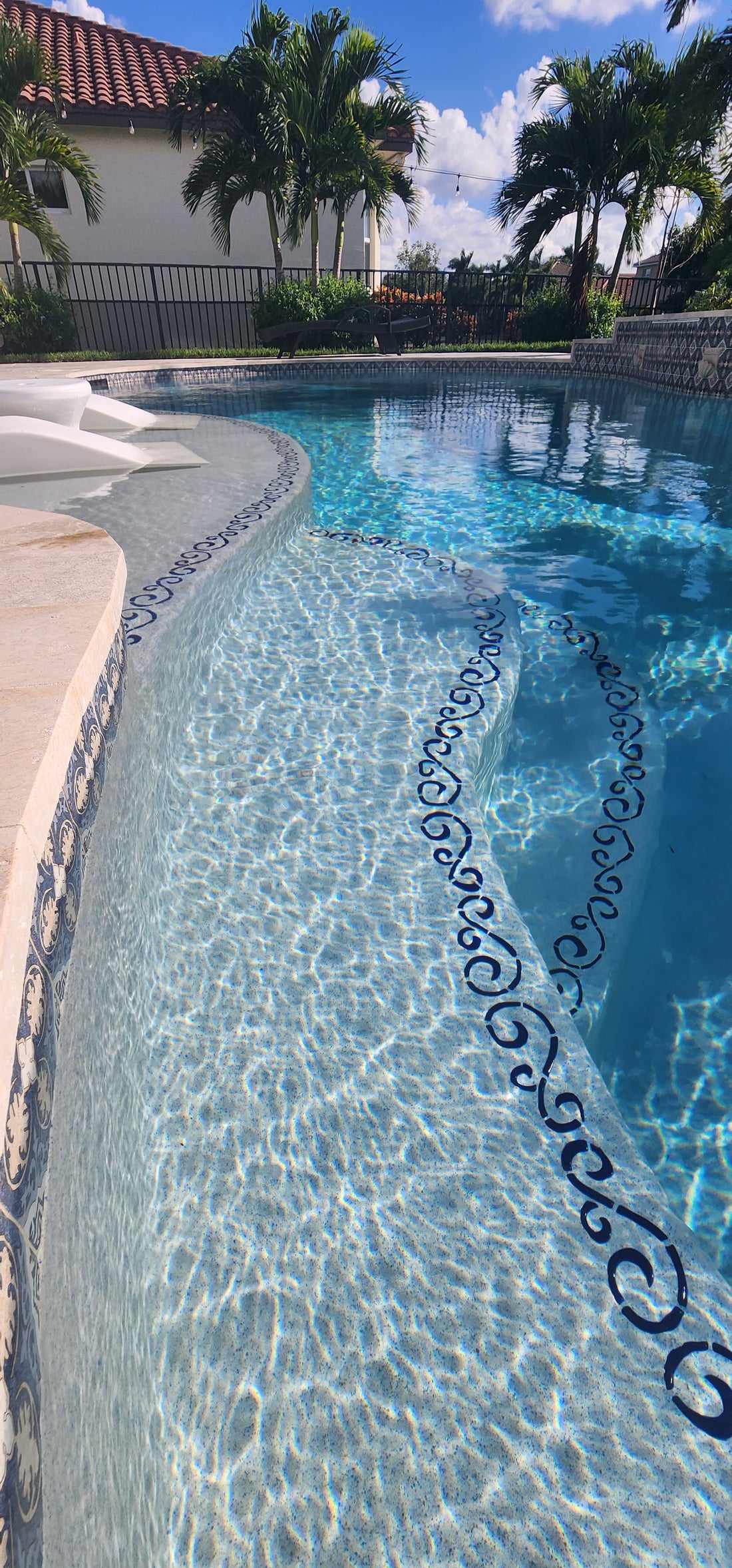Pool House Plans
Builders, spending hours hunched over the dinner table looking at drawings on another long night because the client asked you to add Pool House Plans to the project. What started as a simple home renovation has just got complicated quickly, and what's more; they want 3D renderings of the pool.
Well you're in luck! We design and render 3D Pool House Plans, pool included. It's a little more expensive than your standard pool plan but often cheaper than an in house designer or spending the hours to do it yourself.
Pool House Plans include the rendering of the structure to scale with the pool included. By providing the sketches and details in an email, we can generate the 3D Rendering photos, Video, and 2D Architectural Plans for you in a downloadable zip file within just a few short business days. Each project of this nature is custom and varies in pricing and time based on the desired scope of work.
A Pool House typically consists of at least 1 bedroom and a bathroom, so that guests can utilize the wet space without tracking into the main abode.
Great design for pool houses incorporate French doors, large glass viewing sections, skylights, and bright interior design to offer a luxurious and comfortable experience.
Typically the pool will be at least 3 foot away from the pool house to allow for any over digging during excavation, however, you may dictate every aspect of your design and we will comply.
Short on time and patience? Try purchasing one of our ready made pool house plans.
Above Ground Pool Deck Plans
Houses with elevation and sloping of the back yard typically need to incorporate some kind of retaining wall or above ground pool structure. Many clients tend to opt in for the wet edge or infinity edge look when selecting options for their pool house plans.
Your above ground pool deck plans should allow adequate space for walkways, furniture, and incorporate stairs into the elevation to display multiple levels, dimension, and minimize wasted patio space.
You can even choose to build in outdoor kitchens, grills, or a tiki bar in some cases to compliment the pool house plans.
Above Ground Pool Decks should also be combined with an adequate pool barrier.

